Ruddle's Precinct
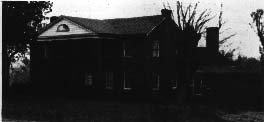
- BB-83
- Drover's Inn, Cedar Grove, Joseph Pugh/Samuel Ewalt, Sr. House;
possibly ca. 1790 and 19th century
- Cynthiana Road
-
- Although considerably rebuilt and given an inappropriate colossal portico
shortly before World War II, this two-story brick residence forms part
of the group associated with the Ewalt family along the northern part of
the Cynthiana Road in Bourbon County. Despite the alterations, the Federal
characteristics are evident in the Flemish bond brickwork of the facade
and the use of jackarches over the bays. Like the Ewalt homestead (BB-46),
it has "German" horizontal panelling under the stairs.
-
- The house originally was constructed as a tavern for Joseph Pugh who
paid tavern tax here in 1794 and 1795. Known as Drover's Inn, it was advantageously
situated on the main road between the central Kentucky region and Cincinnati.
Pugh's daughter, Elizabeth, married Samuel Ewalt, Sr. who was listed here
on both the 1861 and 1877 maps. It is possible this was the property on
Townsend Creek occupied by their son-in-law Perry Wornall and his bride
Elizabeth Ewalt from 1845 until 1852 when they exchanged farms with Samuel
Sr.
-
- Whitley; Perrin, pp. 462, 498.
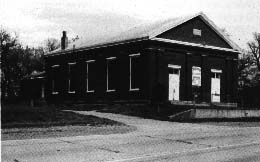
- BB-84
- Mount Carmel Christian Church; 1859 and possibly 1822-23
- Cynthiana Road
-
- This exceptionally handsome and well-preserved Greek Revival Church
is dated 1859 on the sandstone plaque centered in the broad pediment over
the pair of entrances. The stone foundations form an effective base and
there is a deep brick entablature below the roof. The facade is articulated
by freely spaced wide pilasters, which are paired at the ends, with a gap
in the center between those flanking the doorways. The large windows, forming
five bays divided by similar pilasters on the sides, have plain plank lintels.
Although the glass has recently been replaced, they retain the original
twelve-over-twelve pane sash.
-
- According to Perrin, the building was erected about 1822-23, and only
remodelled in 1859. The congregation was formed after a camp meeting in
1818 by five members of the old Stonermouth Presbyterian Church near Ruddles
Mills who had been denounced from the' pulpit by their pastor for attending
the famous Cane Ridge revival of 1801 (BB-284). Early preachers at the
Mt. Carmel church included many noted ecclesiastics, including both Barton
W. Stone (BB-21 on the Little Rock-Jacksonville Road) and Alexander Campbell.
The congregation is still active and responsible for the excellent condition
of the church building.
-
- There is a possibility the Mt. Carmel church was designed and built
by John Giltner, who also was responsible for the 1857-58 Paris Christian
Church, the former Antioch Christian Church, and others in the county.
It is likely that his son, Rev. William S. Giltner, at one time an architect
and builder, assisted in the construction of the churches. In proportion,
articulation by pilasters, base, and entablature, and fine brickwork, the
Paris church bears definite resemblance to the Mt. Carmel Church, although
the latter lacks the Federal holdovers of the Paris design.
-
- Perrin, p. 150; cf. Butler, "First Christian Church," pp.
27-30.
-
- Note from Bob Francis: My 4g grandfather, John Shawhan, was one of
the five men who founded the Mt. Carmel Church. "John Shawhan was
a large man with a tendency to be blonde; his personality such that he
had followers of uncommon intelligence. He was a member of the Older Stoner
Mouth Presbyterian Church and was one of the five men denounced from the
pulpit by their pastor, Rev. Samuel Reynolds, for attending the revival
of the Rev. Barton Stone at Cane Ridge in 1801 when the Christian Church
was formed. A camp meeting was afterward held on John Shawhan's farm about
1818, and from the converts of that camp the present Mt. Carmel Church
was formed." ("Perrin's History of Bourbon, Scott, Harrison and
Nicholas County, Kentucky--1882").
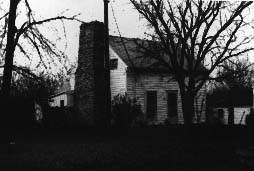
- BB-95
- Current-Padgett House; ca. 1800
- Ruddles Mills Road
-
- The Current-Padgett House is one of several early log dwellings in
Ruddles Mills. Probably weatherboarded before the Civil War, it is a rectangular
single-pen structure on the hallparlor plan with a large exterior gable-end
stone chimney. The structure illustrates a common log house type in the
county.
-
- Mrs. Elizabeth Current, widow of John Current who was a farmer and
proprietor of a hotel in Ruddles Mills, was listed as the owner on the
1861 map. The property was acquired by a J. Padgett, who was identified
as the owner on the 1877 map.
-
- Whitley; Perrin, p. 650; Myrtle Rion, Martha Bell Hall, William R.
McCann.
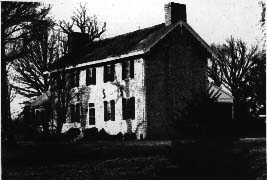
- BB-152
- Mt. Lebanon, Gov. James Garrard House; 1785 Peacock Road
-
- Situated on a rise overlooking Stoner Creek, Mt. Lebanon is one of
thirty-five stone dwellings documented in Bourbon County. Constructed in
1785 by renown stonemason John Metcalfe, the two-story, central passage
ashlar house with one-story ell exhibits excellent workmanship. Facade
bays are accented by jackarches with keystones, and the central entrance
is lighted by a simple transom. Interior gable-end chimneys, each flanked
by two windows, anchor the main block. The gable ends of the roof retain
carpenters' Gothic bargeboards, which were added in 1854. Interior appointments
reveal original shouldered architrave woodwork in the living room, and
an open two-run stairway with stringers and turned balustrades. The parlor
was remodelled in the mid-nineteenth century, and features pedimented frames.
An 1811 earthquake caused structural dame to the house, which was reinforced
by iron tie-rods with S-shaped anchors. The single story stone wing was
added in 1954. Near the house are a stone smokehouse, a log dwelling, formerly
slave quarters, a log-based barn, and the stone walled Garrard family cemetery.
-
- This impressive house was built for James Garrard on land purchased
from John Martin's Pre-emption Right on Stoner Creek. A Revolutionary War
veteran, farmer and minister, he was one of the representatives of Fayette
County to the Virginia Legislature, where he introduced the bill for the
creation of Bourbon County from a part of Fayette County in 1785. Garrard
was elected second governor of Kentucky in 1796, and re-elected in 1800.
The farmstead is still owned by his descendants.
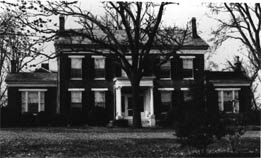
- BB-75
- Sunnyside, Solomon Spears/Benjamin F. Rogers House; 1811-25, ca.
1852
- Paris-Cynthiana Road
This fine double-pile two-and-a-half -story Greek brick dwelling with
one-story -flanking wings has as the basis of its ell a two-story Federal
brick residence. Although there are no colossal pilasters or portico, but
only a small Corinthian entrance porch, a Grecian character is conveyed
by the deep entablature of the main block, which continues across the gable
ends and along the eaves to suggest classical pediments, enclosing triple
windows. There are also Grecian triple windows on the flankers and typical
plank lintels on the main block. A brick outbuilding now a barn with frame
side-aisles, is said to have been used in the early whiskey industry. There
is also a one-story brick former slave quarters behind the "house.
The earlier part of this dwelling, which faced north toward the location
at that time of the Cynthiana Road, was constructed for Solomon Spears about
1810-1825. It appears that the house, a distillery, and mills here were
referred to in an 1816 deed conveying 501 acres from Jacob Spears (BB-48)
to his son Solomon. According to local tradition, Solomon Spears conceived
the idea of using a charred barrel in which to age Bourbon Whiskey.
About 1850 the 331 acre farm was acquired by Benjamin F. Rogers, who
married Mary Eliza Spears, a granddaughter of Solomon Spears. A son of William
Rogers of Old Castle in the Cane Ridge area, he re-oriented the house toward
the new Cynthiana Road by building the present main block. A successful
farmer, Rogers served as a commissioner of the Garth Fund, a philanthropic
educational fund established by William Garth.
In 1871 Sunnyside was sold to James Miller of Harrison County, a son
of Hugh Miller. He was a farmer and a noted breeder of thoroughbreds and
trotting horses.
Whitley; Perrin, pp. 87, 117, 480-81, 491-92, 687, 803-804; Johnson,
11, 883-84; 111, 1253-55, 1263; Kerr, IV,359-60; Ardery, "Rogers Family,"
esp. pp. 234, 238-39; Mastin, 3/20/1960; Everman, Hist., p. 37.
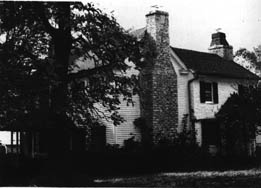
- BB-46
- Ewalt's Crossroads, Henry Ewalt House; 1788, 1815.
- Paris-Cynthiana Road
Still owned by descendants of the eighteenth century builder, this interesting
early dwelling has appropriately been known as Ewalt's Crossroads since
at least the Civil War. It consists of a two-story frame section with huge
stone end chimneys, believed to have been built in 1788, and a two-story
stone ell facing to one side with a one-story stone addition at the end
of the ell. The frame portion has characteristic woodwork of the earliest
type found in Kentucky, with panelled overmantel and the very rare original
crown molding. The stone ell has typical Federal woodwork, suggesting a
date of about 1815. Although somewhat remodelled in the early 20th century,
the house remains one of the most convincing early dwellings in the county.
A stone barn and the Ewalt family cemetery (BB-80) are located near the
house.
The original portion of the house was constructed by Henry Ewalt, a Revolutionary
War veteran. Ewalt emigrated to Bourbon County from Bedford County, Pennsylvania,
in 1788, and purchased a 200 acre tract of land north of Cooper's Run from
John Hagin of Mercer County.
After his father's death, the farm was inherited by Samuel Ewalt, Sr.
who not only enlarged and developed the farm, but also was active in public
affairs. A farmer by vocation, he also operated a distillery near the small
community of Shawhan. In both 1861 and 1877 the farm is identified as the
property of William and Joseph Ewalt, two of the sons of Samuel, Sr. The
former seems to have inherited another of his father's properties, Cedar
Grove, on the Cynthiana Road near the Harrison County line (BB-83), while
the latter, a prominent stockraiser, remained at Ewalt's Crossroads.
Whitley; Perrin, pp. 67, 462-63, 678-79; Johnson, 111, 1357-60; Kerr,
111, 487-88; Elizabeth E. Grimes, "Ewalt's Crossroads," Kentuckian
Citizen, 7/7/1928, p. 53; 7/11/1934.
See also Ewalt History
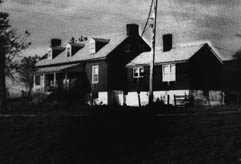
- BB-81
- Ridgeland, Abraham Keller House; built ca. 1810-1820
- Paris-Cynthiana Road
Built in the early nineteenth century, this important Federal brick house
has fine interior appointments including reeded woodwork, chairrailing,
a mantel with several reeded diamonds and a unique pair of roundarched panelled
presses. Representative of one-and-a-half -story Federal houses constructed
in Bourbon County and the Bluegrass region of Kentucky, the Keller dwelling
is a five-bay single-pile structure on the center passage plan. The facade
is enhanced with Flemish bond brickwork by jackarches over the openings,
boxed cornice, and original dormers. Interior gable-end chimneys, each with
two 2/2 pane gable windows, set off the main block. The wing originally
was constructed as a detached kitchen, connected to the main block by an
open dogtrot which has been enclosed with brick.
This fine dwelling was built on land purchased by Henry Ewalt of Ewalt's
Crossroads (BB-46) from John Haggin in 1788. The house probably was built
for Captain Abraham Keller, a step-son of Henry Ewalt. A veteran of the
War of 1812, Keller returned to his native county and engaged in farming.
His son, Jacob Keller, inherited the farm and is listed here on the 1861
atlas. Keller, who called the place Ridgeland, was a farmer and distiller.
Whitley; Perrin, pp. 228, 462, 494, 580, 683.
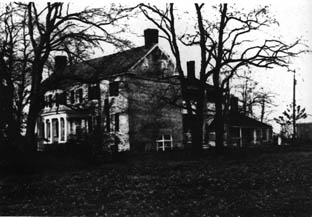
- BB-82
- Silverlake, Samuel Ewalt, Sr./Perry Wornall House; ca. 1820, mid-1850s
- Paris-Cynthiana Road
Situated on level terrain overlooking the ParisCynthiana Road, this large
two-story brick dwelling with a two-story brick ell is Federal in character
despite the Greek Revival square pillared one-story entrance portico. The
main five-bay block has a Flemish bond facade with jackarches over the openings,
and is set off by interior gable-end chimneys. The portico piers of the
Greek Revival entrance, added in the mid-1850s, have recessed panels with
pointed Gothic Revival tops like those of the William G. Morris House on
the Brentsville Road (BB-53). Interior appointments reveal Federal woodwork
and a staircase similar to that of the nearby Abraham Keller House (BB-81).
It seems likely the brick structure originally was built by or for Samuel
Ewalt, Sr. (1792-1878), whose family were early settlers in the Ruddles
Mills area. A veteran of the War of 1812, he was listed as a distiller and
farmer in the 1859-1860 Lexington Directory.
Apparently in 1852 Ewalt exchanged this farm for the adjacent Cedar Grove
(BB-83) with one of his sons-in-law, Perry Wornall. A son of Col. Thomas
Wornall of Clark County, he married Elizabeth Ewalt in 1845, and moved to
a farm on Townsend Creek, possibly Cedar Grove. A prosperous farmer, Wornall
was listed here on both the 1861 and 1877 maps.
Whitley; Perrin, pp. 462, 498; Johnson, II, p. 747; 111, 1357-60; Kerr,
pp. 487-88.








